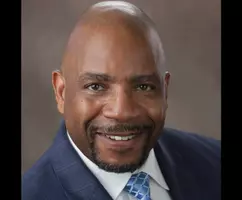UPDATED:
Key Details
Property Type Single Family Home
Sub Type Detached
Listing Status Active
Purchase Type For Sale
Square Footage 1,311 sqft
Price per Sqft $286
Subdivision Ferry Farms
MLS Listing ID VAST2038794
Style Ranch/Rambler
Bedrooms 2
Full Baths 1
HOA Y/N N
Abv Grd Liv Area 1,311
Year Built 1959
Available Date 2025-05-17
Annual Tax Amount $2,669
Tax Year 2024
Property Sub-Type Detached
Source BRIGHT
Property Description
Step inside to find a cozy living room complete with a fireplace, perfect for relaxing evenings or entertaining guests. The kitchen flows seamlessly and opens to the side patio, making outdoor dining and gatherings a breeze.
Both bedrooms are well-sized with generous closet space, and the full bathroom is updated and well-maintained. Outside, you'll love the fenced backyard, offering privacy and plenty of space for pets, gardening, or play.
Additional features include a 1-car garage, a large driveway for extra parking, and NO HOA, giving you the freedom to enjoy your property without restrictions.
Located just minutes from shopping, dining, and major commuting routes, this home combines suburban tranquility with everyday convenience.
Location
State VA
County Stafford
Zoning R1
Rooms
Other Rooms Living Room, Primary Bedroom, Bedroom 2, Kitchen, Family Room, Other
Main Level Bedrooms 2
Interior
Interior Features Breakfast Area, Combination Kitchen/Living, Built-Ins, Window Treatments, Floor Plan - Open
Hot Water Electric
Heating Forced Air
Cooling None
Flooring Hardwood
Fireplaces Number 1
Fireplaces Type Brick, Wood, Mantel(s)
Equipment Dishwasher, Dryer, Refrigerator, Washer, Built-In Microwave, Oven/Range - Electric, Stainless Steel Appliances
Furnishings No
Fireplace Y
Appliance Dishwasher, Dryer, Refrigerator, Washer, Built-In Microwave, Oven/Range - Electric, Stainless Steel Appliances
Heat Source Oil
Laundry Main Floor
Exterior
Exterior Feature Patio(s)
Parking Features Additional Storage Area, Garage - Front Entry, Inside Access
Garage Spaces 1.0
Fence Rear
Water Access N
View Street
Roof Type Composite
Accessibility None
Porch Patio(s)
Attached Garage 1
Total Parking Spaces 1
Garage Y
Building
Lot Description Backs to Trees
Story 1
Foundation Crawl Space
Sewer Public Sewer
Water Public
Architectural Style Ranch/Rambler
Level or Stories 1
Additional Building Above Grade, Below Grade
Structure Type Wood Walls,Dry Wall
New Construction N
Schools
High Schools Stafford
School District Stafford County Public Schools
Others
Senior Community No
Tax ID 54J 426 5
Ownership Fee Simple
SqFt Source Assessor
Acceptable Financing Cash, Conventional, FHA, VA
Horse Property N
Listing Terms Cash, Conventional, FHA, VA
Financing Cash,Conventional,FHA,VA
Special Listing Condition Standard

GET MORE INFORMATION
Dion Rainey- ABR, MRP
Agent | SPDC-SP98364686, MD-530590
Agent SPDC-SP98364686, MD-530590



