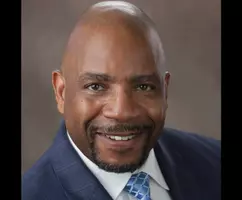UPDATED:
Key Details
Property Type Townhouse
Sub Type Interior Row/Townhouse
Listing Status Active
Purchase Type For Sale
Square Footage 1,823 sqft
Price per Sqft $222
Subdivision Manayunk
MLS Listing ID PAPH2482470
Style Straight Thru
Bedrooms 4
Full Baths 1
Half Baths 1
HOA Y/N N
Abv Grd Liv Area 1,823
Originating Board BRIGHT
Year Built 1920
Annual Tax Amount $4,995
Tax Year 2024
Lot Size 1,447 Sqft
Acres 0.03
Lot Dimensions 18.00 x 72.00
Property Sub-Type Interior Row/Townhouse
Property Description
2 large bedrooms are found on the 2nd floor as well as the updated hall bath with convenient laundry area. The third floor contains 2 additional large bedrooms.
There is a full basement with plenty to storage areas and room to finish!
New roof in 2018, and sewer line replaced in 2020.
Great location, close to Wissahickon train station and the shops and restaurants of main street Manayunk!
A pleasure to show. Call for appt.
Location
State PA
County Philadelphia
Area 19128 (19128)
Zoning RSA5
Rooms
Basement Full, Unfinished, Windows
Main Level Bedrooms 4
Interior
Interior Features Bathroom - Tub Shower, Carpet, Ceiling Fan(s), Crown Moldings, Floor Plan - Open, Upgraded Countertops, Wood Floors
Hot Water Natural Gas
Heating Hot Water
Cooling Multi Units
Flooring Carpet, Hardwood, Ceramic Tile
Inclusions Washer, dryer and refrigerator in as is condition
Fireplace N
Heat Source Natural Gas
Exterior
Water Access N
Accessibility None
Garage N
Building
Story 3
Foundation Stone
Sewer Public Sewer
Water Public
Architectural Style Straight Thru
Level or Stories 3
Additional Building Above Grade, Below Grade
New Construction N
Schools
School District Philadelphia City
Others
Senior Community No
Tax ID 211008300
Ownership Fee Simple
SqFt Source Assessor
Special Listing Condition Standard

GET MORE INFORMATION
Dion Rainey- ABR, MRP
Agent | SPDC-SP98364686, MD-530590
Agent SPDC-SP98364686, MD-530590



