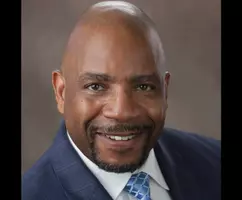OPEN HOUSE
Sat May 24, 11:00am - 1:00pm
UPDATED:
Key Details
Property Type Single Family Home
Sub Type Detached
Listing Status Coming Soon
Purchase Type For Sale
Square Footage 3,204 sqft
Price per Sqft $179
Subdivision The Falls At Lee'S Parke
MLS Listing ID VASP2033190
Style Colonial
Bedrooms 4
Full Baths 2
Half Baths 1
HOA Fees $96/mo
HOA Y/N Y
Abv Grd Liv Area 3,204
Year Built 2006
Available Date 2025-05-22
Annual Tax Amount $3,422
Tax Year 2024
Lot Size 0.253 Acres
Acres 0.25
Property Sub-Type Detached
Source BRIGHT
Property Description
This well-maintained residence in Lee's Parke represents an ideal combination of comfort, functionality, and style. Residents will enjoy a lifestyle that is enhanced by outstanding community amenities, which include swimming pools, walking and jogging trails, playgrounds, tennis courts, a clubhouse, a fitness center, tot lots, and engaging community events that foster connection and enjoyment.
Upper Level includes a primary suite with a walk-in closet and a luxurious bathroom featuring a double vanity, a soothing soaking tub, and a separate shower. Additionally, there is a loft that encourages creativity, suitable for use as an office, television lounge, or library. Three additional spacious bedrooms and a second bathroom complete this level.
The main level welcomes you with an inviting foyer, a dining room, an office, living room, half bath, a kitchen, a family room, 2-car garage, and a cozy paver patio to enjoy outdoor area and for entertaining while overlooking the private backyard. The family room is open to the kitchen and features a gas fireplace!
An unfinished basement area offers substantial potential, currently serving as storage with walk-out access to the backyard and plumbing rough-in for a full bathroom, ready for your personal touch.
The residence is conveniently situated near shopping centers, restaurants, medical facilities, and major roadways, such as I-95 and Route 1. It is also a few minutes from the Route 3, the VRE, Central Park, Spotsylvania Town Centre, and the vibrant downtown Fredericksburg.
Please remove shoes before entering the home.
Do not miss this wonderful opportunity!
Location
State VA
County Spotsylvania
Zoning P2
Rooms
Other Rooms Living Room, Dining Room, Kitchen, Family Room, Den, Foyer, Laundry, Other, Office, Half Bath
Basement Outside Entrance, Walkout Stairs, Unfinished, Interior Access, Connecting Stairway, Daylight, Partial, Rough Bath Plumb, Sump Pump, Windows
Interior
Interior Features Bathroom - Walk-In Shower, Bathroom - Soaking Tub, Carpet, Ceiling Fan(s), Combination Kitchen/Living, Dining Area, Floor Plan - Open, Kitchen - Island, Walk-in Closet(s), Window Treatments, Wood Floors, Other
Hot Water Natural Gas
Cooling Ceiling Fan(s), Central A/C
Fireplaces Number 1
Equipment Cooktop, Dishwasher, Disposal, Dryer, Icemaker, Microwave, Exhaust Fan, Oven - Wall, Refrigerator, Washer
Fireplace Y
Appliance Cooktop, Dishwasher, Disposal, Dryer, Icemaker, Microwave, Exhaust Fan, Oven - Wall, Refrigerator, Washer
Heat Source Natural Gas
Exterior
Exterior Feature Patio(s)
Parking Features Garage - Front Entry, Garage Door Opener
Garage Spaces 4.0
Water Access N
Accessibility Other
Porch Patio(s)
Attached Garage 2
Total Parking Spaces 4
Garage Y
Building
Story 3
Foundation Concrete Perimeter
Sewer Public Sewer
Water Public
Architectural Style Colonial
Level or Stories 3
Additional Building Above Grade, Below Grade
New Construction N
Schools
School District Spotsylvania County Public Schools
Others
Senior Community No
Tax ID 35M9-373-
Ownership Fee Simple
SqFt Source Assessor
Special Listing Condition Standard

GET MORE INFORMATION
Dion Rainey- ABR, MRP
Agent | SPDC-SP98364686, MD-530590
Agent SPDC-SP98364686, MD-530590

