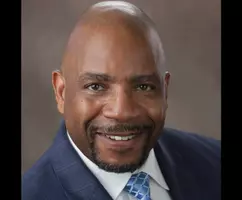UPDATED:
Key Details
Property Type Condo
Sub Type Condo/Co-op
Listing Status Active
Purchase Type For Sale
Square Footage 1,226 sqft
Price per Sqft $269
Subdivision The Villas At Falls Run
MLS Listing ID VAST2038698
Style Villa,Colonial
Bedrooms 2
Full Baths 2
Condo Fees $255/mo
HOA Fees $185/mo
HOA Y/N Y
Abv Grd Liv Area 1,226
Year Built 2005
Annual Tax Amount $2,582
Tax Year 2024
Property Sub-Type Condo/Co-op
Source BRIGHT
Property Description
Step inside to discover rich wood flooring throughout the home, creating a warm and cohesive living space. Abundant natural light flows through large windows, creating a bright, airy atmosphere that feels both serene and inviting. The kitchen features recessed lighting, stainless steel appliances, and an efficient layout, making it perfect for both everyday living and entertaining.
The dining area opens seamlessly into the spacious family room, highlighted by a cozy gas fireplace and a ceiling fan for year-round comfort. A sliding glass door leads to the patio, ideal for enjoying peaceful mornings with a cup of coffee or relaxing evenings outdoors.
Both bedrooms are generously sized, with large windows and ceiling fans enhancing comfort and natural airflow. The primary suite includes a walk-in closet and an en suite bathroom complete with a dual vanity, jetted tub/shower combination, and tasteful finishes—your own private retreat.
Conveniently located less than 10 minutes from I-95, and close to lots of shopping and dining options, this home offers easy access to everything you need. Plus, you'll enjoy all the benefits of living in Falls Run, a vibrant community with resort-style amenities, clubs, and social events tailored for active adults. With 2 pools (one indoors), tennis/pickleball courts, bocce courts, a fitness center, and a fully packed social calendar, you will love the Falls Run lifestyle!
Don't miss your opportunity to enjoy relaxed, elegant living in one of the area's most desirable communities!
**Some photos have been virtually staged to help illustrate the potential use and layout of the spaces.
Location
State VA
County Stafford
Zoning R2
Rooms
Other Rooms Primary Bedroom, Bedroom 2, Kitchen, Family Room, Bathroom 2, Primary Bathroom
Main Level Bedrooms 2
Interior
Interior Features Bathroom - Jetted Tub, Bathroom - Tub Shower, Ceiling Fan(s), Entry Level Bedroom, Family Room Off Kitchen, Kitchen - Table Space, Pantry, Primary Bath(s), Walk-in Closet(s), Wood Floors
Hot Water Natural Gas
Heating Forced Air
Cooling Central A/C
Flooring Hardwood, Ceramic Tile
Fireplaces Number 1
Fireplaces Type Fireplace - Glass Doors, Gas/Propane, Mantel(s)
Equipment Built-In Range, Dishwasher, Disposal, Washer, Dryer, Refrigerator, Icemaker, Oven/Range - Electric
Fireplace Y
Appliance Built-In Range, Dishwasher, Disposal, Washer, Dryer, Refrigerator, Icemaker, Oven/Range - Electric
Heat Source Natural Gas
Exterior
Exterior Feature Patio(s)
Parking Features Garage Door Opener, Garage - Front Entry
Garage Spaces 1.0
Water Access N
Accessibility None
Porch Patio(s)
Attached Garage 1
Total Parking Spaces 1
Garage Y
Building
Story 1
Foundation Slab
Sewer Public Sewer
Water Public
Architectural Style Villa, Colonial
Level or Stories 1
Additional Building Above Grade, Below Grade
New Construction N
Schools
School District Stafford County Public Schools
Others
Pets Allowed Y
Senior Community Yes
Age Restriction 55
Tax ID 45R 17 553
Ownership Fee Simple
SqFt Source Assessor
Special Listing Condition Standard
Pets Allowed No Pet Restrictions

GET MORE INFORMATION
Dion Rainey- ABR, MRP
Agent | SPDC-SP98364686, MD-530590
Agent SPDC-SP98364686, MD-530590



