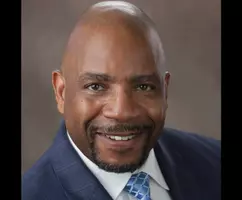UPDATED:
Key Details
Property Type Townhouse
Sub Type Interior Row/Townhouse
Listing Status Active
Purchase Type For Rent
Square Footage 2,236 sqft
Subdivision Embrey Mill
MLS Listing ID VAST2038702
Style Colonial
Bedrooms 3
Full Baths 3
Half Baths 1
HOA Y/N Y
Abv Grd Liv Area 2,236
Year Built 2018
Property Sub-Type Interior Row/Townhouse
Source BRIGHT
Property Description
Location
State VA
County Stafford
Zoning PD2
Interior
Hot Water Natural Gas
Heating Forced Air
Cooling Central A/C
Equipment Built-In Microwave, Dishwasher, Oven - Wall, Cooktop, Washer, Dryer, Refrigerator, Disposal
Fireplace N
Appliance Built-In Microwave, Dishwasher, Oven - Wall, Cooktop, Washer, Dryer, Refrigerator, Disposal
Heat Source Natural Gas
Exterior
Parking Features Garage - Front Entry
Garage Spaces 1.0
Amenities Available Community Center, Fitness Center, Pool - Outdoor, Soccer Field, Tot Lots/Playground
Water Access N
Accessibility None
Attached Garage 1
Total Parking Spaces 1
Garage Y
Building
Story 3
Foundation Slab
Sewer Public Sewer
Water Public
Architectural Style Colonial
Level or Stories 3
Additional Building Above Grade, Below Grade
New Construction N
Schools
School District Stafford County Public Schools
Others
Pets Allowed Y
Senior Community No
Tax ID 29P 1 104
Ownership Other
SqFt Source Assessor
Miscellaneous HOA/Condo Fee
Pets Allowed Case by Case Basis, Pet Addendum/Deposit

GET MORE INFORMATION
Dion Rainey- ABR, MRP
Agent | SPDC-SP98364686, MD-530590
Agent SPDC-SP98364686, MD-530590



