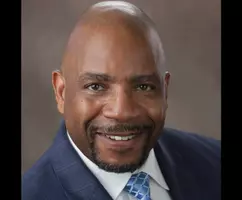OPEN HOUSE
Wed May 21, 4:00pm - 6:00pm
UPDATED:
Key Details
Property Type Townhouse
Sub Type Interior Row/Townhouse
Listing Status Active
Purchase Type For Sale
Square Footage 2,133 sqft
Price per Sqft $234
Subdivision Woodgate
MLS Listing ID PACT2098594
Style Straight Thru
Bedrooms 4
Full Baths 2
Half Baths 2
HOA Fees $375/mo
HOA Y/N Y
Abv Grd Liv Area 2,133
Year Built 1977
Annual Tax Amount $4,925
Tax Year 2024
Lot Dimensions 0.00 x 0.00
Property Sub-Type Interior Row/Townhouse
Source BRIGHT
Property Description
Location
State PA
County Chester
Area Tredyffrin Twp (10343)
Zoning R55
Rooms
Other Rooms Living Room, Dining Room, Primary Bedroom, Bedroom 2, Bedroom 3, Bedroom 4, Kitchen, Family Room, Laundry, Attic
Interior
Interior Features Kitchen - Eat-In, Primary Bath(s), Skylight(s), Bathroom - Tub Shower, Bathroom - Walk-In Shower, Carpet, Crown Moldings, Dining Area, Floor Plan - Open, Combination Dining/Living, Recessed Lighting
Hot Water Electric
Heating Heat Pump(s), Heat Pump - Electric BackUp
Cooling Central A/C
Flooring Hardwood, Carpet
Fireplaces Number 1
Fireplaces Type Brick, Mantel(s), Screen
Inclusions Refrigerator, washer & dryer, blinds
Equipment Built-In Range, Dishwasher, Disposal, Washer, Dryer - Electric, Refrigerator
Furnishings No
Fireplace Y
Appliance Built-In Range, Dishwasher, Disposal, Washer, Dryer - Electric, Refrigerator
Heat Source Electric
Laundry Upper Floor
Exterior
Exterior Feature Patio(s)
Parking On Site 1
Utilities Available Cable TV Available
Amenities Available None
Water Access N
View Garden/Lawn, Scenic Vista
Roof Type Architectural Shingle
Street Surface Black Top
Accessibility 2+ Access Exits
Porch Patio(s)
Garage N
Building
Story 3
Foundation Concrete Perimeter
Sewer Public Sewer
Water Public
Architectural Style Straight Thru
Level or Stories 3
Additional Building Above Grade, Below Grade
Structure Type Dry Wall
New Construction N
Schools
Elementary Schools Beaumont
Middle Schools Tredyffrin-Easttown
High Schools Conestoga
School District Tredyffrin-Easttown
Others
Pets Allowed Y
HOA Fee Include Common Area Maintenance,Ext Bldg Maint,Insurance,All Ground Fee,Lawn Care Front,Lawn Care Rear,Lawn Maintenance,Management,Snow Removal,Trash
Senior Community No
Tax ID 43-09R-0046.1600
Ownership Condominium
Acceptable Financing Cash, Conventional, VA
Horse Property N
Listing Terms Cash, Conventional, VA
Financing Cash,Conventional,VA
Special Listing Condition Standard
Pets Allowed Cats OK

GET MORE INFORMATION
Dion Rainey- ABR, MRP
Agent | SPDC-SP98364686, MD-530590
Agent SPDC-SP98364686, MD-530590



